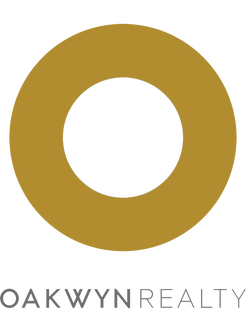A NEW WAVE OF CONVERTIBLE LIVING
Concord Brentwood's newest phase Hillside East is an oasis in the city, with two striking towers perched above the treetops. Super-sized curved balconies create a stunning façade. Experience Convertible Living in every suite where your spacious balcony can convert to an all-season living room.
STUNNING ARCHITECTURE
Every architectural detail from the street level up evokes a powerful presence. Arrive home to a beautifully landscaped courtyard and motor court with tranquil lighting and elegant water features. Reflective mirror soffit details make a powerful architectural expression. Soaring 38 foot pillars elevate the residential buildings above the treetop.
The building's dramatic, sky-lofted canopy roof floats above the lobby podium like a cloud, naturally linking the two buildings, offering an expansive view of the future park and beyond.
AMENITIES AT THIER FINEST
Make the most of an abundance of indoor and outdoor amenities year-round including an entertainment lounge, sports and games lounge, fitness centre, multi-purpose yoga and ping pong room, media room with karaoke equipments, study room, and pet grooming room. Enjoy mindfully planned outdoor spaces, including expansive terraces, a purposeful park at the Yukon entrance, the adjacent Stickleback Creek Riparian boardwalks and a public art plaza with viewing deck — all conveniently connected to the surrounding urban trail system.
Concord Brentwood's newest phase Hillside East is an oasis in the city, with two striking towers perched above the treetops. Super-sized curved balconies create a stunning façade. Experience Convertible Living in every suite where your spacious balcony can convert to an all-season living room.
STUNNING ARCHITECTURE
Every architectural detail from the street level up evokes a powerful presence. Arrive home to a beautifully landscaped courtyard and motor court with tranquil lighting and elegant water features. Reflective mirror soffit details make a powerful architectural expression. Soaring 38 foot pillars elevate the residential buildings above the treetop.
The building's dramatic, sky-lofted canopy roof floats above the lobby podium like a cloud, naturally linking the two buildings, offering an expansive view of the future park and beyond.
AMENITIES AT THIER FINEST
Make the most of an abundance of indoor and outdoor amenities year-round including an entertainment lounge, sports and games lounge, fitness centre, multi-purpose yoga and ping pong room, media room with karaoke equipments, study room, and pet grooming room. Enjoy mindfully planned outdoor spaces, including expansive terraces, a purposeful park at the Yukon entrance, the adjacent Stickleback Creek Riparian boardwalks and a public art plaza with viewing deck — all conveniently connected to the surrounding urban trail system.
Address
2304 - 4829 Dawson Street, Burnaby
List Price
$926,800
Sold Price
$926,800
Sold Date
28/02/2018
Type of Dwelling
Apartment/Condo
Transaction Type
Sale
Area
Burnaby North
Sub-Area
Brentwood Park
Bedrooms
2
Bathrooms
2
Floor Area
775 Sq. Ft.
Year Built
2022
Listing Brokerage
Prompton Real Estate
Site Influences
BUILDING FEATURES: 24 hour concierge and building security Central heating and cooling, intelligent thermostat in every home Building-wide water softening system High-speed designation dispatch elevators 100% EV residential parking, and car share program Touchless automatic car wash
Features
Convertible Living in All Suites: Double floor-to-ceiling corner sliding doors for a seamless transition between the indoors & outdoors (in select suites) Porcelain tiled balcony floors Sleek balcony soffit panel system Inset radiant ceiling heaters for all-season enjoyment Luminous LED ambient lighting INTERIOR FEATURES: Central heating and cooling in every principal room Intelligent thermostat in every suite Wide plank laminate flooring throughout the main living area, bedrooms, closets and flex space Interior suite and closet doors are trimmed with wood-grain laminate finish Blomberg front-load washer and dryer KITCHEN: Custom wood-grain laminate cabinetry Custom-built smart storage solutions in kitchen cabinets (magic corners) where applicable European BOSCH kitchen appliances Calacatta porcelain tile backsplash and engineered quartz stone countertop BEDROOM & BATHROOM: Custom-built wood-grain laminate finish closet organizers Bathroom drawer with built-in organizers Custom medicine cabinet with mirror, shelves and built-in lighting Wood-grain laminate vanity cabinet with soft-close hardware featuring Blum hinges and tracks for superb quality and durability Engineered quartz stone countertop Kohler under-mount sink Large format porcelain Calacatta tile flooring and tub or shower surround Recessed niches in bathrooms where applicable Polished chrome Kohler and Grohe fixtures ARCHITECTURE FEATURES: Curve super-sized balconies in most suites…on every level (the curve of the balconies vary from floor to floor) creating a very interesting wavy exterior 38 ft. soaring pillars raises both towers above ground, reiterate the treetop living concept Unique reflective mirror soffit for each building Water feature at the arrival motor court creates a grand and also tranquil arrival experience
Amenities
AMENITIES: Lower Park with outdoor ping pong, open green space, that links to the Stickleback Creek Riparian boardwalk and viewing decks to the East of the building Ample outdoor terrace space that extends from the entertainment lounge and sports and games lounge for relaxing or entertaining Other amenities include media/ music room with karaoke equipment, study room, multipurpose ping pong and yoga room, fitness centre, pet grooming room

