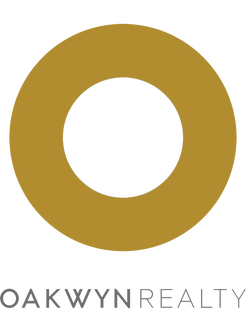A South Granville masterpiece on an impressive 13,272 sq.ft. estate lot. The 5-bedroom, 8-bathroom residence has been meticulously designed. Step inside and experience the warmth of custom cherry wood detailing throughout. The dream kitchen is nothing short of spectacular — anchored by high-end Miele appliances and complemented by a full-size wok kitchen that rivals the main one in scale and function. The primary suite is your private sanctuary. The ensuite bathroom is unlike anything you’ve seen. A fully equipped gym, sauna, and two additional bedrooms perfect for guests or extended family. A massive laundry room with dual washer and dryer. Outside, enjoy manicured grounds with space to relax, entertain, or simply breathe — all while your vehicles rest securely in the 3-car garage.
Address
5961 Churchill Street
List Price
$11,490,000
Property Type
Residential
Type of Dwelling
Single Family Residence
Structure Type
Residential Detached
Transaction Type
Sale
Area
Vancouver West
Sub-Area
South Granville
Bedrooms
5
Bathrooms
8
Half Bathrooms
1
Floor Area
6,402 Sq. Ft.
Main Floor Area
2202
Lot Size
13272 Sq. Ft.
Lot Size Dimensions
76.5 x 173.50
Lot Size (Acres)
0.3 Ac.
Lot Features
Central Location, Private, Recreation Nearby
Lot Size Units
Square Feet
Total Building Area
6402
Frontage Length
76.5
Year Built
2014
MLS® Number
R3060275
Listing Brokerage
Royal Pacific Realty (Kingsway) Ltd.
Basement Area
Full, Finished
Postal Code
V6M 3H4
Zoning
RS-3
Ownership
Freehold NonStrata
Parking
Garage Triple, Rear Access
Parking Places (Total)
3
Tax Amount
$54,689.10
Tax Year
2025
Site Influences
Balcony, Central Location, Garden, Private, Private Yard, Recreation Nearby, Shopping Nearby
Community Features
Shopping Nearby
Exterior Features
Garden, Balcony, Private Yard
Appliances
Washer/Dryer, Dishwasher, Refrigerator, Stove, Microwave, Oven, Wine Cooler
Board Or Association
Greater Vancouver
Association Amenities
Sauna/Steam Room
Heating
Yes
Heat Type
Hot Water, Natural Gas, Radiant
Cooling
Yes
Cooling Features
Central Air, Air Conditioning
Fireplace
Yes
Fireplace Features
Gas
Number of Fireplaces
2
Garage
Yes
Garage Spaces
3
Other Equipment
Heat Recov. Vent.
Levels
Two
Number Of Floors In Property
2
Window Features
Window Coverings
Security Features
Security System, Smoke Detector(s), Fire Sprinkler System
Login To View 126 Additional Details On 5961 Churchill Street
Get instant access to more information (such as room sizes) with a free account.
Already have an account? Login

