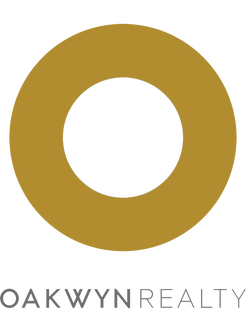SENSATIONAL 11,159 sqft CUSTOM-BUILT HOME ON A PRIVATE & GATED 28,053 sqft LOT WITH A SPECTACULAR VIEW OF DOWNTOWN, LIONS GATE & STANLEY PARK. Too Many Features to Mention! MAIN: stunning foyer w/natural stone flring & huge fresh-water fish tank, oversized private living rm & separate dining rm off covered/heated patio w/outdr kitch/BBQ, gourmet kitch w/gorgeous wooden cabs & stunning "crystal-ice" granite countertops, eating nook, fab Wok kitch and office. UPPER: "5" large bdrms, including huge primary w/stunning en-suite, walk-in & pvt balcony, plus 4 oversized en-suited bdrms & laundry. LOWER: sensational temp/humid controlled wine cellar, huge rec rm, full bar, media rm, full spa w/steam/dry saunas, stunning en-suited guest bdrm leading to patio w/swimming pool, hot-tub & so much more.
Address
1436 Sandhurst Place
List Price
$14,800,000
Property Type
Residential
Type of Dwelling
Single Family Residence
Structure Type
Residential Detached
Transaction Type
Sale
Area
West Vancouver
Sub-Area
Chartwell
Bedrooms
7
Bathrooms
8
Half Bathrooms
1
Floor Area
10,255 Sq. Ft.
Main Floor Area
3266
Lot Size
28053 Sq. Ft.
Lot Size Dimensions
83.33 x 249 IRR
Lot Size (Acres)
0.64 Ac.
Lot Features
Cul-De-Sac, Near Golf Course, Private, Ski Hill Nearby
Lot Size Units
Square Feet
Total Building Area
11159
Frontage Length
83.33
Year Built
2020
MLS® Number
R3059991
Listing Brokerage
Royal Pacific Lions Gate Realty Ltd.
Basement Area
Finished
Postal Code
V7S 2P3
Zoning
RS3
Ownership
Freehold NonStrata
Parking
Garage Triple, RV Access/Parking, Front Access, Paver Block
Parking Places (Total)
8
Tax Amount
$44,289.66
Tax Year
2024
Site Influences
Balcony, Cul-De-Sac, Garden, Gated, Near Golf Course, Private, Shopping Nearby, Ski Hill Nearby
Community Features
Gated, Shopping Nearby
Exterior Features
Garden, Balcony
Appliances
Washer/Dryer, Dishwasher, Refrigerator, Stove, Wine Cooler
Interior Features
Elevator, Storage, Central Vacuum
Board Or Association
Greater Vancouver
Association Amenities
Sauna/Steam Room
Heating
Yes
Heat Type
Natural Gas, Radiant
Cooling
Yes
Cooling Features
Central Air, Air Conditioning
Fireplace
Yes
Fireplace Features
Gas
Number of Fireplaces
1
Garage
Yes
Garage Spaces
3
Other Equipment
Heat Recov. Vent., Swimming Pool Equip., Water Treatment
Pool Features
Outdoor Pool
Spa
Yes
Spa Features
Swirlpool/Hot Tub
Levels
Three Or More
Number Of Floors In Property
3
Window Features
Window Coverings
View
Yes
View Type
LIONS GATE/DWNTWN/STANLEY PARK
Login To View 191 Additional Details On 1436 Sandhurst Place
Get instant access to more information (such as room sizes) with a free account.
Already have an account? Login

