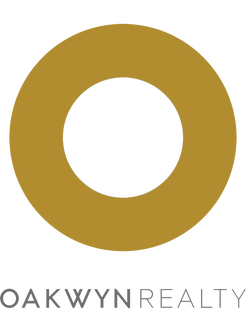Nestled in one of North Vancouver’s most coveted enclaves, this stunning 2,110 sq/ft residence spans 3 levels with 4 bedrooms and 4 bathrooms. Soaring 10-foot ceilings that create a sense of openness, radiant in-floor heating with every step feels indulgently warm with the engineered hardwood floors. The gourmet kitchen flows seamlessly into the living, dining areas and family room with a fireplace. Enjoy the built-in ceiling sound system and own private yard with outdoor storage shed. Only house in the development with side space providing extra privacy. A few steps to Mahon Park and walking distance to Carson Graham & Westview Elementary.
Address
2020 Carson Court
List Price
$2,350,000
Property Type
Residential
Type of Dwelling
Single Family Residence
Structure Type
Residential Detached
Transaction Type
Sale
Area
North Vancouver
Sub-Area
Central Lonsdale
Bedrooms
4
Bathrooms
4
Half Bathrooms
1
Floor Area
2,204 Sq. Ft.
Main Floor Area
728
Lot Size
3683 Sq. Ft.
Lot Size Dimensions
64.17 x 57.39
Lot Size (Acres)
0.08 Ac.
Lot Features
Central Location, Cul-De-Sac, Private, Ski Hill Nearby
Lot Size Units
Square Feet
Total Building Area
2204
Frontage Length
64.17
Year Built
2018
MLS® Number
R3058988
Listing Brokerage
Royal Pacific Realty (Kingsway) Ltd.
Basement Area
Full, Finished
Postal Code
V7M 0E1
Zoning
CD-633
Ownership
Freehold NonStrata
Parking
Carport Multiple, Front Access, Asphalt
Parking Places (Total)
2
Tax Amount
$7,347.62
Site Influences
Central Location, Cul-De-Sac, Private, Private Yard, Shopping Nearby, Ski Hill Nearby
Community Features
Shopping Nearby
Exterior Features
Private Yard
Appliances
Washer/Dryer, Dishwasher, Refrigerator, Stove, Microwave, Oven
Interior Features
Storage
Board Or Association
Greater Vancouver
Heating
Yes
Heat Type
Hot Water, Natural Gas, Radiant
Fireplace
Yes
Fireplace Features
Gas
Number of Fireplaces
1
Carport
Yes
Laundry Features
In Unit
Other Structures
Shed(s)
Levels
Two
Number Of Floors In Property
2
Login To View 90 Additional Details On 2020 Carson Court
Get instant access to more information (such as room sizes) with a free account.
Already have an account? Login

