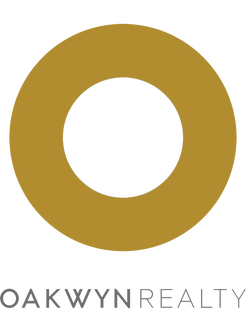This beautifully renovated family home features an open layout that flows from the living & dining areas into a gorgeous modern kitchen with pantry. Step out to the large deck that overlooks the landscaped, fenced yard (laneway potential) with all the space you need. Upstairs features a large primary bedroom & ensuite, plus two more cozy bedrooms.The finished basement offers its own entrance, kitchen, laundry, bathroom & bedroom. Updates include floors, double-pane windows, plumbing, insulation, lighting, new Heat Pump/Furnace/A/C & more. Plus a detached double garage with room for a third parking space outside. Peaceful yet connected, in the heart of the Kensington-Cedar Cottage neighbourhood, you’re steps from Kensington Park and Community Centre, with easy access to everything you need.
Address
4833 Lanark Street
List Price
$2,050,000
Property Type
Residential
Type of Dwelling
Single Family Residence
Structure Type
Residential Detached
Transaction Type
Sale
Area
Vancouver East
Sub-Area
Knight
Bedrooms
4
Bathrooms
4
Floor Area
2,119 Sq. Ft.
Main Floor Area
743
Lot Size
4422 Sq. Ft.
Lot Size Dimensions
33 x 134
Lot Size (Acres)
0.1 Ac.
Lot Features
Central Location, Recreation Nearby
Lot Size Units
Square Feet
Total Building Area
2119
Frontage Length
33
Year Built
1910
MLS® Number
R3056586
Listing Brokerage
Oakwyn Realty Ltd.
Basement Area
Finished, Exterior Entry
Postal Code
V5N 3S1
Zoning
R1-1
Ownership
Freehold NonStrata
Parking
Additional Parking, Detached, Garage Double, Lane Access
Parking Places (Total)
3
Tax Amount
$8,583.74
Tax Year
2025
Site Influences
Balcony, Central Location, Recreation Nearby, Shopping Nearby
Community Features
Shopping Nearby
Exterior Features
Balcony
Appliances
Washer/Dryer, Dishwasher, Refrigerator, Stove, Microwave
Interior Features
Pantry
Board Or Association
Greater Vancouver
Heating
Yes
Heat Type
Forced Air, Heat Pump
Cooling
Yes
Cooling Features
Air Conditioning
Garage
Yes
Garage Spaces
2
Levels
Two
Number Of Floors In Property
2
Window Features
Window Coverings
Login To View 74 Additional Details On 4833 Lanark Street
Get instant access to more information (such as room sizes) with a free account.
Already have an account? Login
Open Houses
- October 19, 2:00 PM - 4:00 PM

