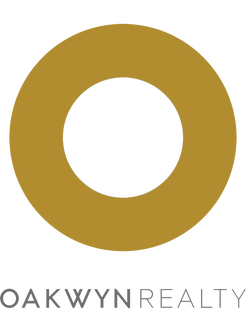Surrounded by lush gardens, this 3 BED, 2 BATH is a private SANCTUARY on its 70x115 level lot. Maintained by master gardeners, the grounds unfold into enchanting spaces—flowering pathways, quiet nooks & a sparkling pool for summer dips & afternoon cocktails. With over 1,700 SF of single-floor living, the interior features an efficient layout, large windows & a skylight that casts a gentle glow throughout. Sunlit kitchen w/a coffee bar nook leads to a family room & deck, perfect for families & gatherings. HW flrs, 2 fireplaces & LOVINGLY MAINTAINED thru the years inc. updated bedrms & baths adding timeless warmth. This is a home where every season paints a new scene. Easy stroll to charming Edgemont Vlg, Delbrook Ctr, Highland Elem, trails & quick drive to Handsworth Sec.
Address
2658 Newmarket Drive
List Price
$2,398,000
Property Type
Residential
Type of Dwelling
Single Family Residence
Style of Home
Rancher/Bungalow
Structure Type
Residential Detached
Transaction Type
Sale
Area
North Vancouver
Sub-Area
Edgemont
Bedrooms
3
Bathrooms
2
Floor Area
1,708 Sq. Ft.
Main Floor Area
1708
Lot Size
8050 Sq. Ft.
Lot Size Dimensions
70 x 115
Lot Size (Acres)
0.18 Ac.
Lot Features
Central Location, Private, Recreation Nearby
Lot Size Units
Square Feet
Total Building Area
1708
Frontage Length
70
Year Built
1953
MLS® Number
R3054441
Listing Brokerage
Rennie & Associates Realty Ltd.
Basement Area
None
Postal Code
V7R 2T4
Zoning
RSE
Ownership
Freehold NonStrata
Parking
Carport Single, Garage Single, Open, Front Access
Parking Places (Total)
5
Tax Amount
$8,748.37
Tax Year
2024
Site Influences
Central Location, Private, Recreation Nearby, Shopping Nearby
Community Features
Shopping Nearby
Appliances
Washer/Dryer, Dishwasher, Refrigerator, Stove
Board Or Association
Greater Vancouver
Heating
Yes
Heat Type
Forced Air, Natural Gas
Fireplace
Yes
Fireplace Features
Gas, Wood Burning
Number of Fireplaces
2
Garage
Yes
Garage Spaces
1
Carport
Yes
Carport Spaces
1
Pool Features
Outdoor Pool
Spa
Yes
Spa Features
Bath
Number Of Floors In Property
1
Window Features
Window Coverings
Security Features
Smoke Detector(s)
Login To View 68 Additional Details On 2658 Newmarket Drive
Get instant access to more information (such as room sizes) with a free account.
Already have an account? Login

