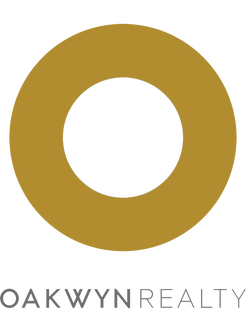Nestled at the end of a quiet cul-de-sac, this executive residence offers over 6,100 sq. ft. of luxurious living across three levels. Designed with 8 bedrooms and 8 bathrooms, it features a grand double-height foyer, entertainment-sized living room, and a gourmet kitchen with granite counters, premium appliances, and a wok kitchen. The main level includes a guest ensuite, while upstairs offers four bedrooms including a spa-inspired primary suite with walk-in closet. The lower level, with separate entrance, provides 3 bedrooms, 3 bathrooms, a full kitchen, and recreation room—ideal for multi-generational living. Situated on a 13,800 sq. ft. lot with private terraces and a triple-car garage, this home is walking distance to top schools and shopping.
Address
775 Westcot Place
List Price
$5,288,000
Property Type
Residential
Type of Dwelling
Single Family Residence
Structure Type
Residential Detached
Transaction Type
Sale
Area
West Vancouver
Sub-Area
British Properties
Bedrooms
8
Bathrooms
8
Half Bathrooms
2
Floor Area
6,054 Sq. Ft.
Main Floor Area
2217
Lot Size
13886 Sq. Ft.
Lot Size Dimensions
81 x 185
Lot Size (Acres)
0.32 Ac.
Lot Features
Central Location, Cul-De-Sac, Near Golf Course, Recreation Nearby
Lot Size Units
Square Feet
Total Building Area
6054
Frontage Length
81
Year Built
2013
MLS® Number
R3045369
Listing Brokerage
Rennie & Associates Realty - Jason Soprovich
| RE/MAX City Realty
Basement Area
Finished, Exterior Entry
Postal Code
V7S 1P1
Zoning
SFD
Ownership
Freehold NonStrata
Parking
Additional Parking, Garage Triple, Front Access, Garage Door Opener
Parking Places (Total)
5
Tax Amount
$16,757.06
Tax Year
2024
Site Influences
Balcony, Central Location, Cul-De-Sac, Near Golf Course, Private Yard, Recreation Nearby, Shopping Nearby
Community Features
Shopping Nearby
Exterior Features
Balcony, Private Yard
Appliances
Washer/Dryer, Dishwasher, Refrigerator, Stove
Board Or Association
Greater Vancouver
Heating
Yes
Heat Type
Radiant
Cooling
Yes
Cooling Features
Air Conditioning
Fireplace
Yes
Fireplace Features
Gas
Number of Fireplaces
4
Garage
Yes
Garage Spaces
3
Other Equipment
Heat Recov. Vent.
Levels
Two, Three Or More
Number Of Floors In Property
2
Window Features
Window Coverings
View
Yes
View Type
Mountain
Login To View 129 Additional Details On 775 Westcot Place
Get instant access to more information (such as room sizes) with a free account.
Already have an account? Login

