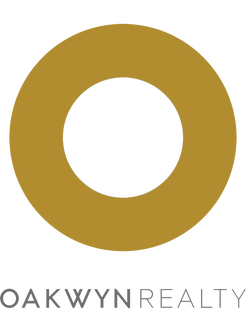Experience the elegance of this new-built in the prestigious Ottawa Gardens. This home offers 3 levels of well-planned luxury living space set on the most desired area of Lower Lonsdale. The main floor features an open concept living & dining, complemented by a high end kitchen & a patio off the living room. The second level has 3 bedrooms, large balcony off the master bedroom & 2 full bathrooms. The top level has a multi-purpose room & a large-sized patio with breathtaking Vancouver Downtown skyline & water views. Lower Level offers a rec room, washroom & ample storage. Tastefully finished with Natural Hardwood Floors, Custom Cabinetry, Modern Lighting & Premium Fisher & Paykel Appliances. This home also offers an over-sized garage & a quiet location walking distance to Lonsdale Quay.
Address
265 W 6th Street
List Price
$1,999,000
Property Type
Residential
Type of Dwelling
Half Duplex
Structure Type
Duplex, Residential Attached
Transaction Type
sale
Area
North Vancouver
Sub-Area
Lower Lonsdale
Bedrooms
3
Bathrooms
4
Half Bathrooms
2
Floor Area
1,852 Sq. Ft.
Main Floor Area
514
Lot Size Dimensions
50 x 120
Lot Features
Central Location, Lane Access, Private, Recreation Nearby, Wooded
Total Building Area
1852
Frontage Length
50
Common Walls
Corner Unit
Year Built
2025
MLS® Number
R3040571
Listing Brokerage
Sutton Group-West Coast Realty
Basement Area
Finished
Postal Code
V7M 1K7
Zoning
RT-1
Ownership
Freehold NonStrata
Parking
Garage Single, Lane Access, Paver Block, Garage Door Opener
Parking Places (Total)
1
Pets
Yes
Site Influences
Balcony, Central Location, Lane Access, Private, Recreation Nearby, Shopping Nearby, Wooded
Community Features
Shopping Nearby
Exterior Features
Balcony
Appliances
Washer/Dryer, Dishwasher, Refrigerator, Stove, Microwave
Board Or Association
Greater Vancouver
Heating
Yes
Heat Type
Baseboard, Heat Pump
Cooling
Yes
Cooling Features
Air Conditioning
Garage
Yes
Garage Spaces
1
Laundry Features
In Unit
Other Equipment
Heat Recov. Vent., Intercom
Levels
Two
Number Of Floors In Property
2
Security Features
Security System, Smoke Detector(s), Fire Sprinkler System
View
Yes
View Type
WATER, DOWNTOWN CITY SKYLINE
Login To View 72 Additional Details On 265 W 6th Street
Get instant access to more information (such as room sizes) with a free account.
Already have an account? Login
Open Houses
- August 31, 2:00 PM - 4:00 PM
- September 03, 12:00 PM - 2:00 PM
- September 06, 2:00 PM - 4:00 PM
- September 07, 2:00 PM - 4:00 PM
- September 13, 2:00 PM - 4:00 PM
- September 14, 2:00 PM - 4:00 PM
- September 20, 2:00 PM - 4:00 PM
- September 21, 2:00 PM - 4:00 PM
- September 27, 2:00 PM - 4:00 PM
- September 28, 2:00 PM - 4:00 PM

