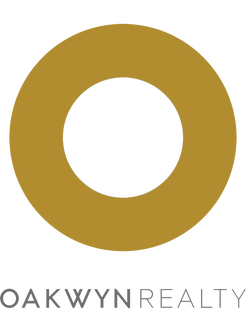Luxury Masterpiece in Edgemont / Forest Hills 4 Bed | 6 Bath | 4,704 sqft w/ award-winning kitchen & bathroom renos. Over $1,500,000 spent in upgrades with $300,000 invested in the kitchen alone, w/ Miele appliances, steam oven, built-in coffee maker, 6-burner range. Main flr offers 10-ft ceilings, office, capacious living & family rooms, marble two-sided fireplace, and a formal dining area. Upstairs, 3 beds each feature gorgeous ensuites, while the primary suite boasts a private balcony w/ sweeping views, spa-like ensuite. lower-level bedrm completes the 4-bedrm. Control4 Smart Home designed for comfort w/ radiant heat and AC. Resort-style backyard w/ heated pool, tanning ledge & hot tub, outdoor kitchen & dining area. Lower level offers wine showcase, wet bar, full gym, and theatre room.
Address
883 Wavertree Road
List Price
$4,988,000
Property Type
Residential
Type of Dwelling
Single Family Residence
Structure Type
Residential Detached
Transaction Type
sale
Area
North Vancouver
Sub-Area
Forest Hills NV
Bedrooms
4
Bathrooms
6
Half Bathrooms
1
Floor Area
4,704 Sq. Ft.
Main Floor Area
1764
Lot Size
8050 Sq. Ft.
Lot Size Dimensions
21.84 x
Lot Size (Acres)
0.18 Ac.
Lot Features
Central Location, Ski Hill Nearby
Lot Size Units
Square Feet
Total Building Area
4704
Frontage Length
71.65
Year Built
2017
MLS® Number
R3029350
Listing Brokerage
RE/MAX Crest Realty
Basement Area
Finished
Postal Code
V7R 1S2
Zoning
RSCH
Ownership
Freehold NonStrata
Parking
Garage Double, Front Access, Paver Block, Garage Door Opener
Parking Places (Total)
4
Tax Amount
$17,839.46
Tax Year
2024
Site Influences
Balcony, Central Location, Private Yard, Shopping Nearby, Ski Hill Nearby
Community Features
Shopping Nearby
Exterior Features
Balcony, Private Yard
Appliances
Washer/Dryer, Dishwasher, Refrigerator, Stove
Board Or Association
Greater Vancouver
Heating
Yes
Heat Type
Radiant
Cooling
Yes
Cooling Features
Air Conditioning
Fireplace
Yes
Fireplace Features
Gas
Number of Fireplaces
2
Garage
Yes
Garage Spaces
2
Spa
Yes
Spa Features
Swirlpool/Hot Tub
Levels
Three Or More
Number Of Floors In Property
3
Window Features
Window Coverings
View
Yes
View Type
City, Ocean & Mountians
Login To View 121 Additional Details On 883 Wavertree Road
Get instant access to more information (such as room sizes) with a free account.
Already have an account? Login

