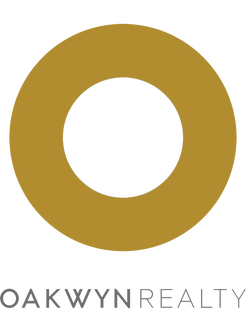Fully rebuilt in 2008, this remarkable home sits on a generous lot exceeding 16,000 sqft & offers over 4000 sqft of living space, along with an attached 2-car garage. The layout is spacious and open, allowing plenty of natural light and showcasing incredible views. Crafted to an exceptional standard, each floor features expansive, sun-soaked decks perfect for gatherings. The main floor includes Living room, Kitchen, Dinning room and 1 bedroom, while the upper floor houses a family room and 3 more bedrooms. Total 4 en-suite bdrms. The master suite opens to a private backyard, creating a serene retreat. Additional spaces include a large office, a wok kitchen, and a detached GYM cottage. Located close to Caulfeild Elementary, Rockridge Secondary, & Caulfeild Village Shopping Centre.
Address
4742 Caulfeild Drive
List Price
$2,980,000
Property Type
Residential
Type of Dwelling
Single Family Residence
Structure Type
Residential Detached
Area
West Vancouver
Sub-Area
Caulfeild
Bedrooms
4
Bathrooms
5
Half Bathrooms
1
Floor Area
4,143 Sq. Ft.
Main Floor Area
1865
Lot Size
16118 Sq. Ft.
Lot Size Dimensions
95 x
Lot Size (Acres)
0.37 Ac.
Lot Features
Central Location, Private
Lot Size Units
Square Feet
Total Building Area
4143
Frontage Length
95
Year Built
2008
MLS® Number
R3023924
Listing Brokerage
RE/MAX Crest Realty
Basement Area
Unfinished
Postal Code
V7W 1G5
Zoning
RES
Ownership
Freehold NonStrata
Parking
Garage Double
Parking Places (Total)
4
Tax Amount
$8,097.23
Tax Year
2024
Site Influences
Balcony, Central Location, Private, Private Yard, Shopping Nearby
Community Features
Shopping Nearby
Exterior Features
Balcony, Private Yard
Appliances
Washer/Dryer, Dishwasher, Refrigerator, Stove
Board Or Association
Greater Vancouver
Heating
Yes
Heat Type
Electric, Forced Air, Natural Gas
Cooling
Yes
Cooling Features
Air Conditioning
Fireplace
Yes
Fireplace Features
Gas
Number of Fireplaces
1
Garage
Yes
Garage Spaces
2
Levels
Two
Number Of Floors In Property
2
View
Yes
View Type
Ocean Views
Login To View 102 Additional Details On 4742 Caulfeild Drive
Get instant access to more information (such as room sizes) with a free account.
Already have an account? Login

