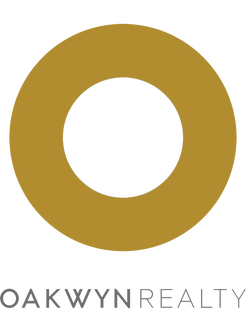Nestled in the highly sought-after Cedardale neighborhood of West Vancouver, this well-maintained home sits on an expansive 14,829 Sqft lot, offering a rare opportunity for families or investors alike. The residence features 3 spacious bedrooms and 4 bathrooms, providing comfortable living in a serene, established community. Located just steps from Cedardale Elementary School, this home is ideal for growing families seeking top-tier education in a walkable neighborhood. Additional features include a comprehensive security system, smoke alarms, and swimming pool making this property move-in ready with added lifestyle amenities. With its generous lot size and prime central location, this is an excellent opportunity to secure a quality home in one of West Vancouver’s most desirable areas.
Address
695 Burley Drive
List Price
$2,699,900
Property Type
Residential
Type of Dwelling
Single Family Residence
Style of Home
3 Level Split
Structure Type
Residential Detached
Transaction Type
sale
Area
West Vancouver
Sub-Area
Cedardale
Bedrooms
3
Bathrooms
4
Half Bathrooms
2
Floor Area
2,298 Sq. Ft.
Main Floor Area
1052
Lot Size
14829 Sq. Ft.
Lot Size Dimensions
0 x
Lot Size (Acres)
0.34 Ac.
Lot Features
Central Location, Lane Access, Recreation Nearby
Lot Size Units
Square Feet
Total Building Area
2298
Year Built
1955
MLS® Number
R3022346
Listing Brokerage
LeHomes Realty Premier
Basement Area
Crawl Space, Finished
Postal Code
V7T 1Z3
Zoning
RS3
Ownership
Freehold NonStrata
Parking
Additional Parking, Garage Single, RV Access/Parking, Front Access, Side Access, Garage Door Opener
Parking Places (Total)
6
Tax Amount
$6,109.06
Tax Year
2024
Site Influences
Balcony, Central Location, Lane Access, Recreation Nearby
Exterior Features
Balcony
Appliances
Washer/Dryer, Dishwasher, Refrigerator, Stove, Microwave
Interior Features
Wet Bar
Board Or Association
Greater Vancouver
Heating
Yes
Heat Type
Forced Air, Natural Gas
Garage
Yes
Garage Spaces
1
Other Structures
Workshop Detached
Other Equipment
Swimming Pool Equip.
Pool Features
Outdoor Pool
Levels
Multi/Split
Number Of Floors In Property
3
Security Features
Security System, Smoke Detector(s)
Login To View 80 Additional Details On 695 Burley Drive
Get instant access to more information (such as room sizes) with a free account.
Already have an account? Login

