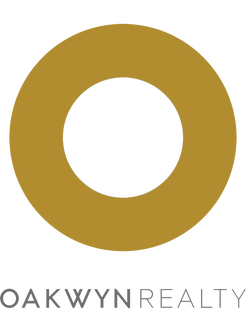Custom-built home architecturally designed by Lung Design, interior by Sara Gallop Design Inc and meticulously built by Bela Construction. Extensive use of iron beams to facilitate the sense of openness and spaciousness! Showcasing master chef’s gourmet kitchen equipped with German made Miele & Italian made Bertazzoni appliances! Rarely seen glassed-in wok kitchen offers a unique spin on the traditional wok kitchen. The family room opens onto the heated patio and the beautiful yard with a Sakura tree and landscaped garden. 4 bedrooms up including a principal bedroom with ensuite, walk-in closet and balcony. Natural light fills the basement with 3 oversized window wells and the spacious entertainment area takes care of everyone’s interest. Ready to move in to call it “home sweet home.
Address
3409 W 32nd Avenue
List Price
$5,950,000
Property Type
Residential
Type of Dwelling
Single Family Residence
Structure Type
Residential Detached
Area
Vancouver West
Sub-Area
Dunbar
Bedrooms
5
Bathrooms
3
Half Bathrooms
2
Floor Area
4,020 Sq. Ft.
Main Floor Area
1322
Lot Size
6500 Sq. Ft.
Lot Size Dimensions
50 x 130
Lot Size (Acres)
0.15 Ac.
Lot Features
Central Location, Lane Access, Private, Recreation Nearby
Lot Size Units
Square Feet
Total Building Area
4020
Frontage Length
50
Year Built
2016
MLS® Number
R3021924
Listing Brokerage
Metro Edge Realty
Basement Area
Full, Finished
Postal Code
V6S 1Y8
Zoning
RS5
Ownership
Freehold NonStrata
Parking
Garage Double, Lane Access, Rear Access
Parking Places (Total)
2
Tax Amount
$24,751.00
Tax Year
2025
Site Influences
Balcony, Central Location, Garden, Lane Access, Private, Private Yard, Recreation Nearby, Shopping Nearby
Community Features
Shopping Nearby
Exterior Features
Garden, Balcony, Private Yard
Appliances
Washer/Dryer, Dishwasher, Refrigerator, Stove, Microwave
Interior Features
Pantry, Central Vacuum
Board Or Association
Greater Vancouver
Heating
Yes
Heat Type
Radiant
Cooling
Yes
Cooling Features
Central Air, Air Conditioning
Fireplace
Yes
Fireplace Features
Other
Number of Fireplaces
1
Garage
Yes
Garage Spaces
2
Laundry Features
In Unit
Other Equipment
Heat Recov. Vent.
Levels
Two
Number Of Floors In Property
2
Window Features
Window Coverings
Security Features
Security System
Login To View 106 Additional Details On 3409 W 32nd Avenue
Get instant access to more information (such as room sizes) with a free account.
Already have an account? Login
Open Houses
- July 05, 2:00 PM - 4:00 PM
- July 06, 2:00 PM - 4:00 PM

