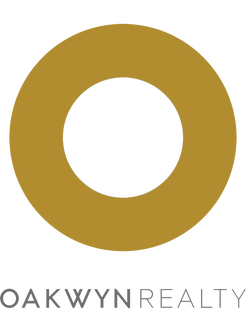Wonderful family home, custom built in 2012 and set on a 66'x150' (9900 sq ft) south exposed lot in one of Shaughnessy's most sought after pockets. Attention to detail & quality are evident throughout the 6519 sf interior. Move right in or see an opportunity here to buy a solid house that could be updated to suit your own style and aesthetic with simple, cosmetic updates. Upstairs, luxurious primary suite + three large addt'l ensuite bdrms. Elegant living & dining rms on main w/ family rm & gourmet kitch (incl wok kitch) open to sunny back deck & garden. Large rec rm down + media rm, wine rm, sauna, extra bdrm. Studio suite w/ private entrance. 4 car garage. Walk to York House, LFA, Shaughnessy Elem, Van College, The Arbutus Club, S. Granville & more! OPEN HOUSE: SUNDAY NOV 30, 1-2 PM.
Address
1542 W 28th Avenue
List Price
$5,688,000
Property Type
Residential
Type of Dwelling
Single Family Residence
Structure Type
Residential Detached
Transaction Type
Sale
Area
Vancouver West
Sub-Area
Shaughnessy
Bedrooms
5
Bathrooms
7
Half Bathrooms
1
Floor Area
6,519 Sq. Ft.
Main Floor Area
2009
Lot Size
9900 Sq. Ft.
Lot Size Dimensions
66 x 150
Lot Size (Acres)
0.23 Ac.
Lot Features
Central Location, Lane Access, Recreation Nearby
Lot Size Units
Square Feet
Total Building Area
6519
Frontage Length
66
Year Built
2012
MLS® Number
R3021128
Listing Brokerage
Macdonald Realty
Basement Area
Finished
Postal Code
V6J 2Y5
Zoning
R1-1
Ownership
Freehold NonStrata
Parking
Detached, Lane Access
Parking Places (Total)
6
Tax Amount
$40,484.90
Tax Year
2024
Site Influences
Balcony, Central Location, Lane Access, Private Yard, Recreation Nearby, Shopping Nearby
Community Features
Shopping Nearby
Exterior Features
Balcony, Private Yard
Board Or Association
Greater Vancouver
Heating
Yes
Heat Type
Natural Gas, Radiant
Fireplace
Yes
Fireplace Features
Gas
Number of Fireplaces
2
Road Surface
Paved
Levels
Two
Number Of Floors In Property
2
Subdivision Name
Shaughnessy
Login To View 154 Additional Details On 1542 W 28th Avenue
Get instant access to more information (such as room sizes) with a free account.
Already have an account? Login

