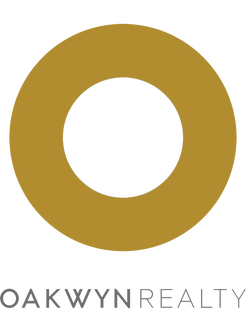Experience “the Gardens”! Featured on the cover of Beautiful BC Magazine, this garden retreat & updated home are ready for you. Year-round, this hidden gem offers something special. Spend rainy days in the cozy family room, listening to the patter of rain on seven skylights while gazing into the old-growth forest. Sip your morning coffee by the babbling brook on the covered patio or unwind at sunset watching whales & boats cruising in Howe Sound. Tucked in a quiet cul-de-sac, the home features 2 potential primary suites, one up, one down. Main level offers open living & dining with 2 view decks, lower level incl. a sound-insulated room perfect for musicians or kids. Complete w/ a double garage & workshop. Walk to the beach, trails, café, store, & school. 10-20 mins to Caulfeild & LG Bridge
Address
195 Isleview Place
List Price
$1,999,000
Property Type
Residential
Type of Dwelling
Single Family Residence
Style of Home
Split Entry
Structure Type
Residential Detached
Area
West Vancouver
Sub-Area
Lions Bay
Bedrooms
4
Bathrooms
3
Floor Area
2,611 Sq. Ft.
Main Floor Area
1645
Lot Size
9315 Sq. Ft.
Lot Size Dimensions
79.78 x 114.87
Lot Size (Acres)
0.21 Ac.
Lot Features
Cul-De-Sac, Marina Nearby, Private, Recreation Nearby, Ski Hill Nearby
Lot Size Units
Square Feet
Total Building Area
2729
Frontage Length
79.78
Year Built
1971
MLS® Number
R3020194
Listing Brokerage
Rennie & Associates Realty Ltd.
Basement Area
None
Postal Code
V0N 2E0
Zoning
SFD
Ownership
Freehold NonStrata
Parking
Additional Parking, Garage Double, Front Access, Asphalt, Garage Door Opener
Parking Places (Total)
4
Tax Amount
$4,303.10
Tax Year
2022
Site Influences
Balcony, Cul-De-Sac, Garden, Marina Nearby, Private, Private Yard, Recreation Nearby, Ski Hill Nearby
Exterior Features
Garden, Balcony, Private Yard
Appliances
Washer/Dryer, Dishwasher, Refrigerator, Stove, Microwave, Oven
Board Or Association
Greater Vancouver
Heating
Yes
Heat Type
Electric, Forced Air, Propane
Fireplace
Yes
Fireplace Features
Wood Burning
Number of Fireplaces
2
Garage
Yes
Garage Spaces
2
Laundry Features
In Unit
Other Structures
Workshop Attached
Spa
Yes
Spa Features
Swirlpool/Hot Tub
Entry Location
Split Entry
Levels
Two, Split Entry
Number Of Floors In Property
2
View
Yes
View Type
Oceanview
Login To View 122 Additional Details On 195 Isleview Place
Get instant access to more information (such as room sizes) with a free account.
Already have an account? Login

