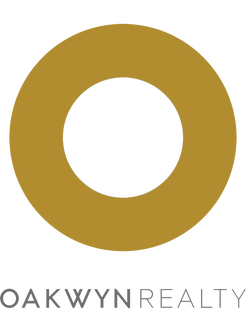This 1 bdrm 737 sq. ft . condo boasts exceptional value in West Vancouver’s Spuraway Gardens! This well cared for home contains a spacious open-concept layout, complemented by a private 112 sq.ft. balcony . Fabulous galley style kitchen with white appliance package and large eating area flowing into very large living room with balcony sliding doors ! The expansive primary bedroom offers a large closet . Residents enjoy an outdoor pool, a clubhouse with a guest suite, and direct access to trails, shopping, restaurants, recreation, and highly regarded schools—Westcot Elementary and Sentinal Secondary. Don’t miss this opportunity to own a beautiful, move-in-ready home in one. Minutes from shopping and Highway access includ. Lions Gate Bridge.
Address
1214 - 235 Keith Road
List Price
$505,000
Property Type
Residential
Type of Dwelling
Apartment/Condo
Structure Type
Multi Family, Residential Attached
Area
West Vancouver
Sub-Area
Cedardale
Bedrooms
1
Bathrooms
1
Floor Area
737 Sq. Ft.
Main Floor Area
737
Lot Features
Central Location, Private, Recreation Nearby, Ski Hill Nearby
Total Building Area
737
Year Built
1968
Maint. Fee
$565.00
MLS® Number
R3012593
Listing Brokerage
Sutton Centre Realty
Basement Area
None
Postal Code
V7T 1L5
Zoning
MF
Ownership
Freehold Strata
Parking
Carport Multiple, Front Access, Side Access
Parking Places (Total)
1
Tax Amount
$1,271.70
Tax Year
2024
Pets
No
Site Influences
Balcony, Central Location, Garden, Private, Recreation Nearby, Shopping Nearby, Ski Hill Nearby
Community Features
Shopping Nearby
Exterior Features
Garden, Balcony
Appliances
Dishwasher, Refrigerator, Stove
Interior Features
Elevator, Guest Suite, Storage
Association
Yes
Board Or Association
Greater Vancouver
Association Amenities
Bike Room, Clubhouse, Exercise Centre, Trash, Maintenance Grounds, Hot Water, Management, Recreation Facilities, RV Parking, Sewer, Snow Removal
Heating
Yes
Heat Type
Baseboard
Carport
Yes
Laundry Features
Common Area
Pool Features
Outdoor Pool
Road Surface
Paved
Levels
One
Number Of Floors In Property
1
View
Yes
View Type
COMPLEX
Subdivision Name
Spuraway Gardens
Login To View 51 Additional Details On 1214 - 235 Keith Road
Get instant access to more information (such as room sizes) with a free account.
Already have an account? Login

