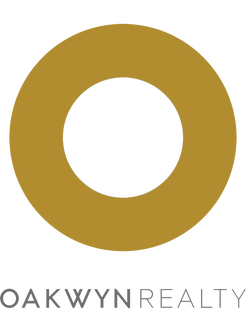Nestled in the tranquil Glenmore of West Vancouver, this home offers over 2,900 sqft of thoughtfully designed living space. Located at the end of a peaceful cul-de-sac, it provides unparalleled privacy and serenity. Featuring a grand entrance foyer, an open-concept kitchen and dining room with ceiling fan, and a formal living room that opens onto a large deck. The main floor is wrapped with multiple balconies and ample natural light through multiple skylights. Additional amenities: 2 covered parking spaces, an outdoor hot tub, and a spacious crawl space offering abundant storage. School Catchment: Westcot Elementary, Sentinel Secondary, West Vancouver Secondary (all within 7-min drive) || OPEN HOUSE: SAT JULY 5, 2PM TO 4PM
Address
568 St. Andrews Place
List Price
$2,349,800
Property Type
Residential
Type of Dwelling
Single Family Residence
Style of Home
Rancher/Bungalow w/Loft
Structure Type
Residential Detached
Area
West Vancouver
Sub-Area
Glenmore
Bedrooms
4
Bathrooms
3
Floor Area
2,983 Sq. Ft.
Main Floor Area
2439
Lot Size
18015.87 Sq. Ft.
Lot Size Dimensions
180 x
Lot Size (Acres)
0.41 Ac.
Lot Features
Cul-De-Sac, Near Golf Course, Private, Ski Hill Nearby
Lot Size Units
Square Feet
Total Building Area
2983
Frontage Length
180
Year Built
1971
MLS® Number
R3012507
Listing Brokerage
1NE Collective Realty Inc.
Basement Area
Crawl Space, Partial
Postal Code
V7S 1V8
Zoning
RS3
Ownership
Freehold NonStrata
Parking
Carport Multiple
Parking Places (Total)
2
Tax Amount
$7,440.39
Tax Year
2024
Site Influences
Balcony, Cul-De-Sac, Near Golf Course, Private, Private Yard, Shopping Nearby, Ski Hill Nearby
Community Features
Shopping Nearby
Exterior Features
Balcony, Private Yard
Appliances
Washer/Dryer, Dishwasher, Refrigerator, Stove
Interior Features
Vaulted Ceiling(s)
Board Or Association
Greater Vancouver
Heating
Yes
Heat Type
Forced Air, Natural Gas
Fireplace
Yes
Fireplace Features
Gas
Number of Fireplaces
3
Carport
Yes
Laundry Features
In Unit
Spa
Yes
Spa Features
Swirlpool/Hot Tub
Number Of Floors In Property
2
Login To View 78 Additional Details On 568 St. Andrews Place
Get instant access to more information (such as room sizes) with a free account.
Already have an account? Login
Open Houses
- July 05, 2:00 PM - 4:00 PM

