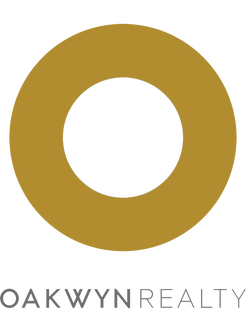Pride of ownership in this immaculate family home is undeniable. Located in desirable Indian River, next to Dorothy Lynas French Immersion Elementary, this three level home offers a traditional layout: 4 bedrooms up, a family room off the kitchen + a full basement. The kitchen faces the rear yard so you can prep dinner and watch the kids play. The back yard is lush with mature blooming shrubs and a fully secured fence for pets and kids alike. Backing onto green space it's private and peaceful. Featuring a new fully covered Trex deck w it's own electrical sub panel - think hot tub! New Hot water heater 2023. This flat, quiet street is ideal for raising your family. A short walk to Seycove Secondary and Parkgate Village. Opportunity knocks with the basement- so much potential.Open Sun 2-3:30
Address
4007 Shone Road
List Price
$2,199,000
Property Type
Residential
Type of Dwelling
Single Family Residence
Structure Type
Residential Detached
Area
North Vancouver
Sub-Area
Indian River
Bedrooms
4
Bathrooms
3
Half Bathrooms
1
Floor Area
2,075 Sq. Ft.
Main Floor Area
1188
Lot Size
4392 Sq. Ft.
Lot Size Dimensions
39.37 x
Lot Size (Acres)
0.1 Ac.
Lot Features
Near Golf Course, Greenbelt, Marina Nearby, Ski Hill Nearby
Lot Size Units
Square Feet
Total Building Area
3188
Frontage Length
39.37
Year Built
1988
MLS® Number
R3000825
Listing Brokerage
Royal LePage Sussex
Basement Area
Full, Unfinished
Postal Code
V7G 2N2
Zoning
RS5
Ownership
Freehold NonStrata
Parking
Garage Double, Front Access, Garage Door Opener
Parking Places (Total)
4
Tax Amount
$8,055.69
Tax Year
2024
Site Influences
Greenbelt, Marina Nearby, Near Golf Course, Private Yard, Shopping Nearby, Ski Hill Nearby
Community Features
Shopping Nearby
Exterior Features
Private Yard
Appliances
Washer/Dryer, Dishwasher, Refrigerator, Cooktop, Microwave
Interior Features
Central Vacuum
Board Or Association
Greater Vancouver
Heating
Yes
Heat Type
Forced Air
Fireplace
Yes
Fireplace Features
Insert, Gas, Wood Burning
Number of Fireplaces
2
Garage
Yes
Garage Spaces
2
Levels
Two
Number Of Floors In Property
2
Window Features
Window Coverings
Login To View 88 Additional Details On 4007 Shone Road
Get instant access to more information (such as room sizes) with a free account.
Already have an account? Login
Open Houses
- May 11, 2:00 PM - 3:30 PM

