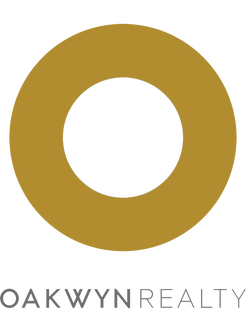Beautifully remodelled Ambleside home with unobstructed ocean and city views, designed by Ron Thom. This bright 3,000+ sqft residence features 6 bedrooms (4 up) and 3 bathrooms with a spacious open-concept layout. Recent upgrades include engineered wood floors, new cabinetry, new appliances, windows, Interior & exterior doors, and updated bathrooms. Optional suite off the main level with separate entrance—ideal for rental income or guests. Set on a private cul-de-sac with lane access on a 9,000 sqft lot. Walking distance to WV Secondary, Ridgeview Elementary, and Ambleside’s shops, amenities, and transit.
Address
1555 Lawson Avenue
List Price
$3,328,000
Property Type
Residential
Type of Dwelling
Single Family Residence
Structure Type
Residential Detached
Area
West Vancouver
Sub-Area
Ambleside
Bedrooms
6
Bathrooms
3
Floor Area
3,021 Sq. Ft.
Main Floor Area
1280
Lot Size
8928 Sq. Ft.
Lot Size Dimensions
73 x 122.3
Lot Size (Acres)
0.2 Ac.
Lot Features
Central Location, Cul-De-Sac, Lane Access, Recreation Nearby
Lot Size Units
Square Feet
Total Building Area
3021
Frontage Length
73
Year Built
1953
MLS® Number
R3000328
Listing Brokerage
Angell, Hasman & Associates Realty Ltd.
Basement Area
Finished, Exterior Entry
Postal Code
V7V 2C8
Zoning
RS5
Ownership
Freehold NonStrata
Parking
Front Access, Asphalt
Parking Places (Total)
4
Tax Amount
$6,756.97
Tax Year
2022
Site Influences
Balcony, Central Location, Cul-De-Sac, Garden, Lane Access, Private Yard, Recreation Nearby, Shopping Nearby
Community Features
Shopping Nearby
Exterior Features
Garden, Balcony, Private Yard
Appliances
Washer/Dryer, Dishwasher, Refrigerator, Cooktop, Microwave
Interior Features
Storage
Board Or Association
Greater Vancouver
Heating
Yes
Heat Type
Hot Water, Natural Gas
Fireplace
Yes
Fireplace Features
Gas
Number of Fireplaces
1
Garage
Yes
Carport
Yes
Laundry Features
In Unit
Levels
Two
Number Of Floors In Property
2
View
Yes
View Type
Gorgeous Ocean & City Views
Login To View 88 Additional Details On 1555 Lawson Avenue
Get instant access to more information (such as room sizes) with a free account.
Already have an account? Login

