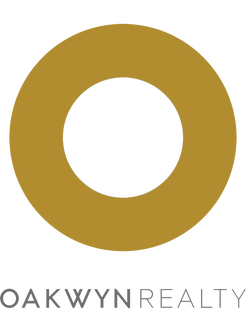This beautifully updated 2,300 sqft West Coast-style home offers the perfect blend of character & functionality. Nestled in nature yet mins from Northwoods Village, HWY 1, & 20 mins to downtown Van. It's an ideal family retreat with unbeatable convenience. Thoughtfully designed 3-level split layout features stunning DuBois walnut hardwood floors, gourmet kitchen, SS appliances, custom cabinetry & spacious island for entertaining. Vaulted ceilings, large windows, a wood-burning fireplace brings warmth & natural light to every corner. Enjoy peaceful mornings on the S-facing patio, surrounded by trees & birdsong. Located in a friendly, community-focused cul-de-sac with direct access to Seymour River, Fisherman & Hyannis trail. A nature lovers dream. O/H May 3rd/4th, 3-5pm. Offers May 6th 3pm.
Address
2086 Rivergrove Place
List Price
$1,849,000
Property Type
Residential
Type of Dwelling
Single Family Residence
Style of Home
3 Level Split
Structure Type
Residential Detached
Area
North Vancouver
Sub-Area
Seymour NV
Bedrooms
4
Bathrooms
3
Half Bathrooms
1
Floor Area
2,300 Sq. Ft.
Main Floor Area
1234
Lot Size
11684 Sq. Ft.
Lot Size Dimensions
53.89 x IRREG
Lot Size (Acres)
0.27 Ac.
Lot Features
Cul-De-Sac, Greenbelt, Private, Recreation Nearby, Rural Setting
Lot Size Units
Square Feet
Total Building Area
2300
Frontage Length
53.89
Year Built
1976
MLS® Number
R2997095
Listing Brokerage
Stilhavn Real Estate Services
Basement Area
None
Postal Code
V7H 2L4
Zoning
SFD
Ownership
Freehold NonStrata
Parking
Carport Multiple
Parking Places (Total)
4
Tax Amount
$6,751.33
Tax Year
2024
Site Influences
Cul-De-Sac, Greenbelt, No Outdoor Area, Private, Recreation Nearby, Rural Setting
Exterior Features
No Outdoor Area
Appliances
Washer/Dryer, Dishwasher, Refrigerator, Cooktop, Microwave
Interior Features
Storage
Board Or Association
Greater Vancouver
Heating
Yes
Heat Type
Forced Air, Natural Gas
Fireplace
Yes
Fireplace Features
Wood Burning
Number of Fireplaces
1
Carport
Yes
Laundry Features
In Unit
Other Structures
Workshop Attached
Levels
Multi/Split
Number Of Floors In Property
3
View
Yes
View Type
Nature and trees
Login To View 67 Additional Details On 2086 Rivergrove Place
Get instant access to more information (such as room sizes) with a free account.
Already have an account? Login
Open Houses
- May 04, 3:00 PM - 5:00 PM

