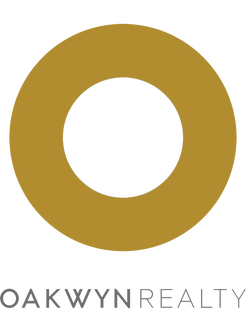First time on the market! This custom-built 3,774 sq ft home sits on a quiet, tree-lined street in a family-friendly neighbourhood. The main floor offers a sunken living room with gas f/p + soaring 11' ceilings, an open dining room with vaulted 14' ceilings + skylights, a huge kitchen with eating area, large family room with wood f/p, plus a bedroom, full bath, + laundry. Upstairs features 4 bedrooms, including a spacious primary with walk-thru closet + ensuite with separate tub + shower. Double garage, fully fenced backyard + large basement are waiting for your design ideas. Close to parks, schools, rec centres, shopping, transit + more. A rare opportunity to own a beautifully maintained home in a prime location. Open Sunday, May 4th, 2-4PM.
Address
8917 115 Street
List Price
$1,599,900
Property Type
Residential
Type of Dwelling
Single Family Residence
Structure Type
Residential Detached
Area
N. Delta
Sub-Area
Annieville
Bedrooms
5
Bathrooms
3
Floor Area
2,631 Sq. Ft.
Main Floor Area
1490
Lot Size
6028 Sq. Ft.
Lot Size Dimensions
0 x
Lot Size (Acres)
0.14 Ac.
Lot Features
Central Location, Recreation Nearby, Wooded
Lot Size Units
Square Feet
Total Building Area
3774
Year Built
1991
MLS® Number
R2995803
Listing Brokerage
Oakwyn Realty Ltd.
Basement Area
Unfinished
Postal Code
V4C 8E9
Zoning
RS5
Ownership
Freehold NonStrata
Parking
Garage Double, Front Access
Parking Places (Total)
4
Tax Amount
$5,467.57
Tax Year
2024
Site Influences
Central Location, Garden, Private Yard, Recreation Nearby, Shopping Nearby, Wooded
Community Features
Shopping Nearby
Exterior Features
Garden, Private Yard
Appliances
Washer/Dryer, Dishwasher, Refrigerator, Cooktop, Microwave
Interior Features
Central Vacuum
Board Or Association
Fraser Valley
Heating
Yes
Heat Type
Baseboard, Hot Water
Fireplace
Yes
Fireplace Features
Gas, Wood Burning
Number of Fireplaces
2
Garage
Yes
Garage Spaces
2
Other Structures
Shed(s)
Levels
Two
Number Of Floors In Property
2
Window Features
Window Coverings
Login To View 75 Additional Details On 8917 115 Street
Get instant access to more information (such as room sizes) with a free account.
Already have an account? Login
Open Houses
- May 04, 2:00 PM - 4:00 PM

