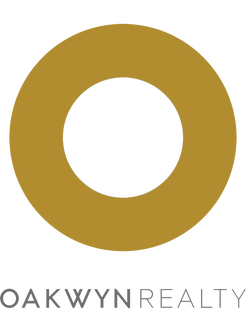MODERN DESIGN, STEEL CONSTRUCTION! Incredible like-new custom built home on a flat 11,000+ sqft. lot with beautiful forest views. Advantages to steel construction include increased structural strength, larger open-concept spaces, better flow with the outdoors, energy efficiency and sustainability. Open concept living, dining, and kitchen w/Miele appliances. Seamless indoor/outdoor living with sliding glass doors and covered backyard patio with speaker system + integrated heaters. Unique architectural accents present thought-out the home! Primary bedroom features integrated king bed, ensuite bath w/ cast iron tub and true walk in closet. Triple glazed windows, solar capability, EV ready, radiant heating + HRV. Brilliant hidden storage areas around the home and indoor gym + sauna!
Address
670 St. Ives Crescent
List Price
$3,838,000
Property Type
Residential
Type of Dwelling
Single Family Residence
Structure Type
Residential Detached
Area
North Vancouver
Sub-Area
Delbrook
Bedrooms
4
Bathrooms
4
Half Bathrooms
1
Floor Area
3,548 Sq. Ft.
Main Floor Area
1930
Lot Size
11741.27 Sq. Ft.
Lot Size Dimensions
50 x 157.92 IRR
Lot Size (Acres)
0.27 Ac.
Lot Features
Central Location, Greenbelt, Recreation Nearby
Lot Size Units
Square Feet
Total Building Area
3548
Frontage Length
50
Year Built
2020
MLS® Number
R2995449
Listing Brokerage
RE/MAX Masters Realty
Basement Area
None
Postal Code
V7N 2X3
Zoning
RSD
Ownership
Freehold NonStrata
Parking
Garage Double, Guest, Front Access, Concrete
Parking Places (Total)
5
Tax Amount
$19,267.52
Tax Year
2024
Site Influences
Balcony, Central Location, Garden, Greenbelt, Private Yard, Recreation Nearby, Shopping Nearby
Community Features
Shopping Nearby
Exterior Features
Garden, Balcony, Private Yard
Appliances
Washer/Dryer, Dishwasher, Refrigerator, Cooktop
Interior Features
Storage
Board Or Association
Greater Vancouver
Association Amenities
Exercise Centre, Sauna/Steam Room
Heating
Yes
Heat Type
Hot Water, Radiant
Fireplace
Yes
Fireplace Features
Gas
Number of Fireplaces
1
Garage
Yes
Garage Spaces
2
Other Equipment
Heat Recov. Vent.
Levels
Two
Number Of Floors In Property
2
View
Yes
View Type
Forest
Login To View 101 Additional Details On 670 St. Ives Crescent
Get instant access to more information (such as room sizes) with a free account.
Already have an account? Login
Open Houses
- May 04, 1:00 PM - 4:00 PM

